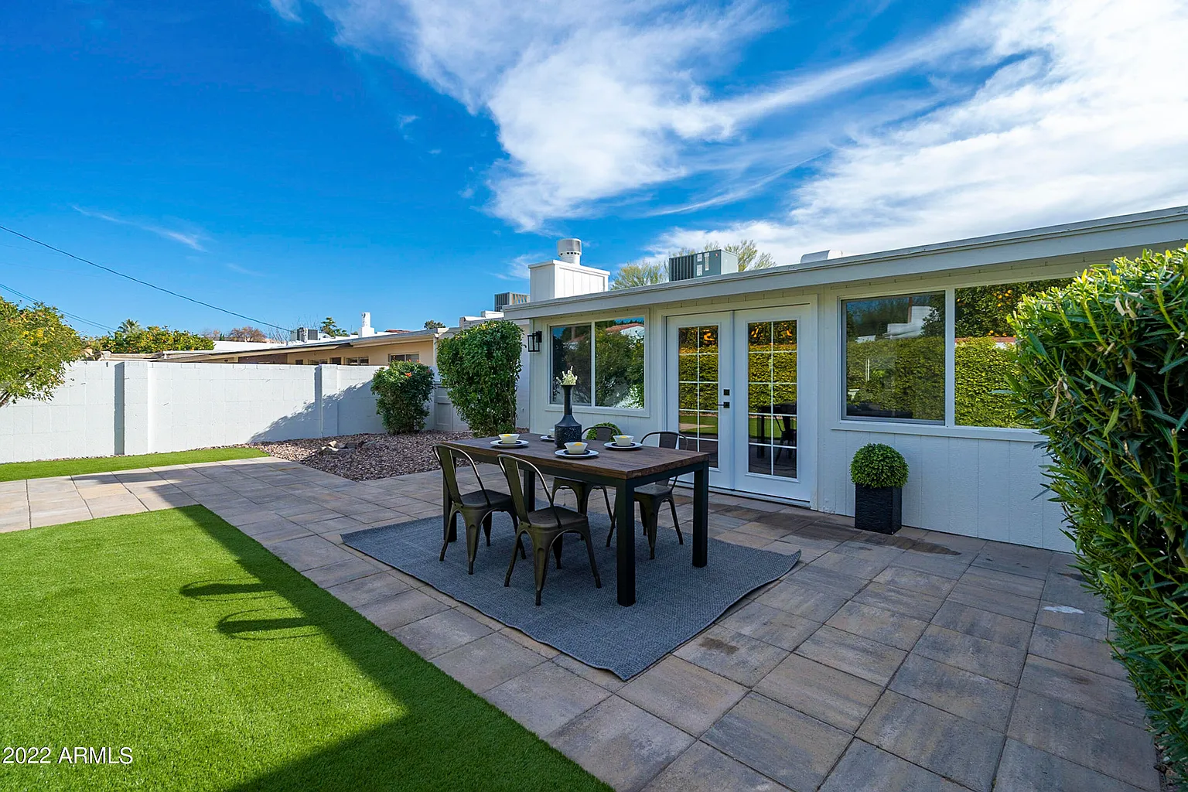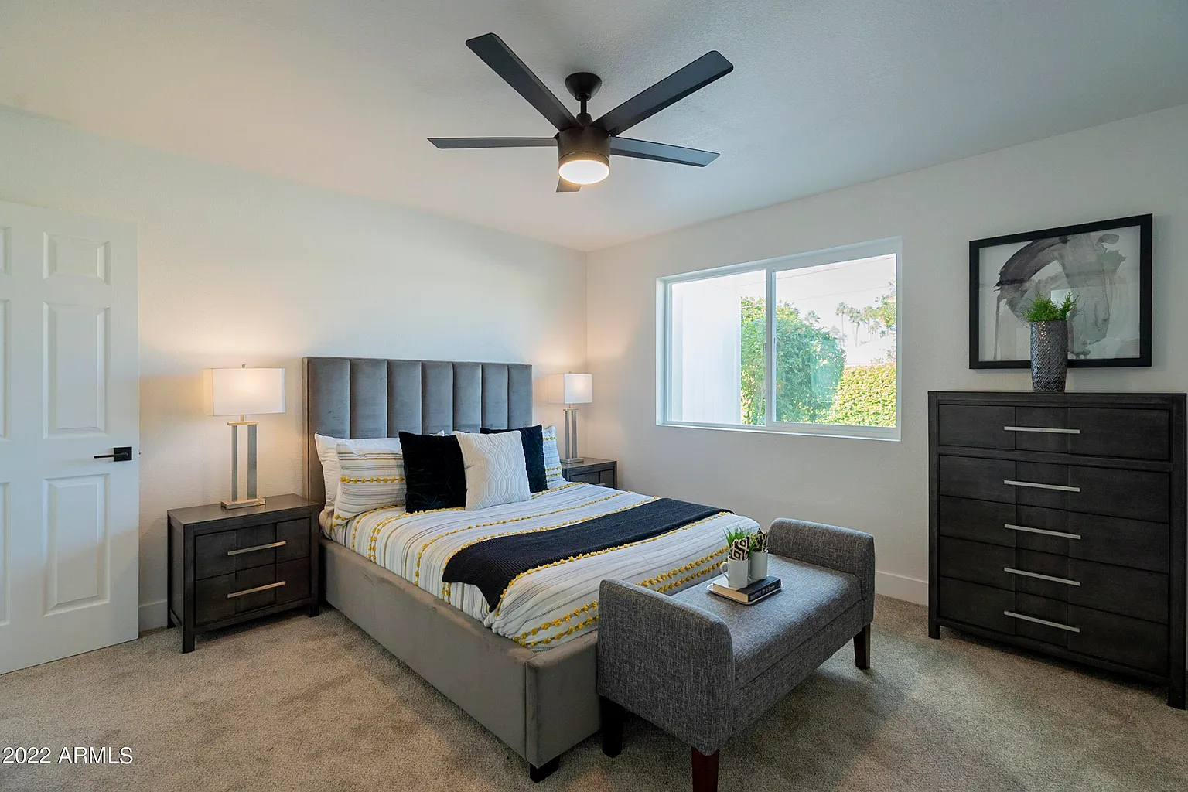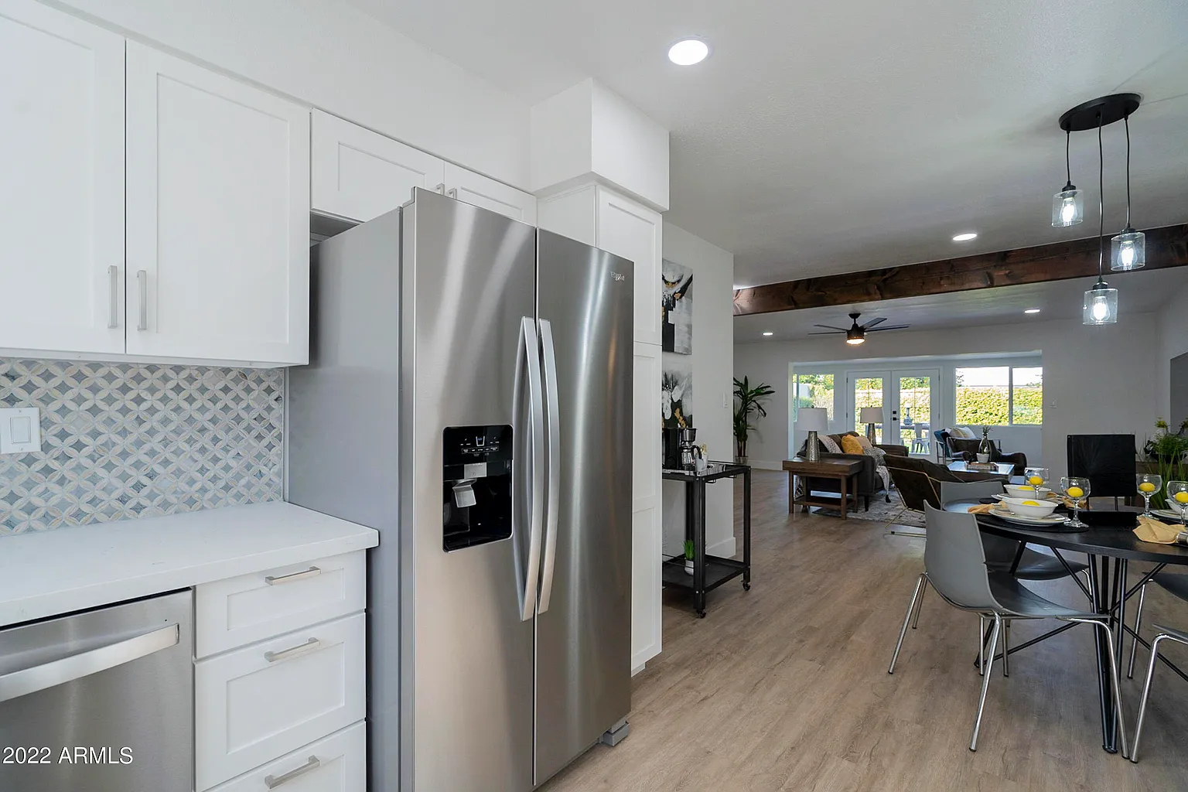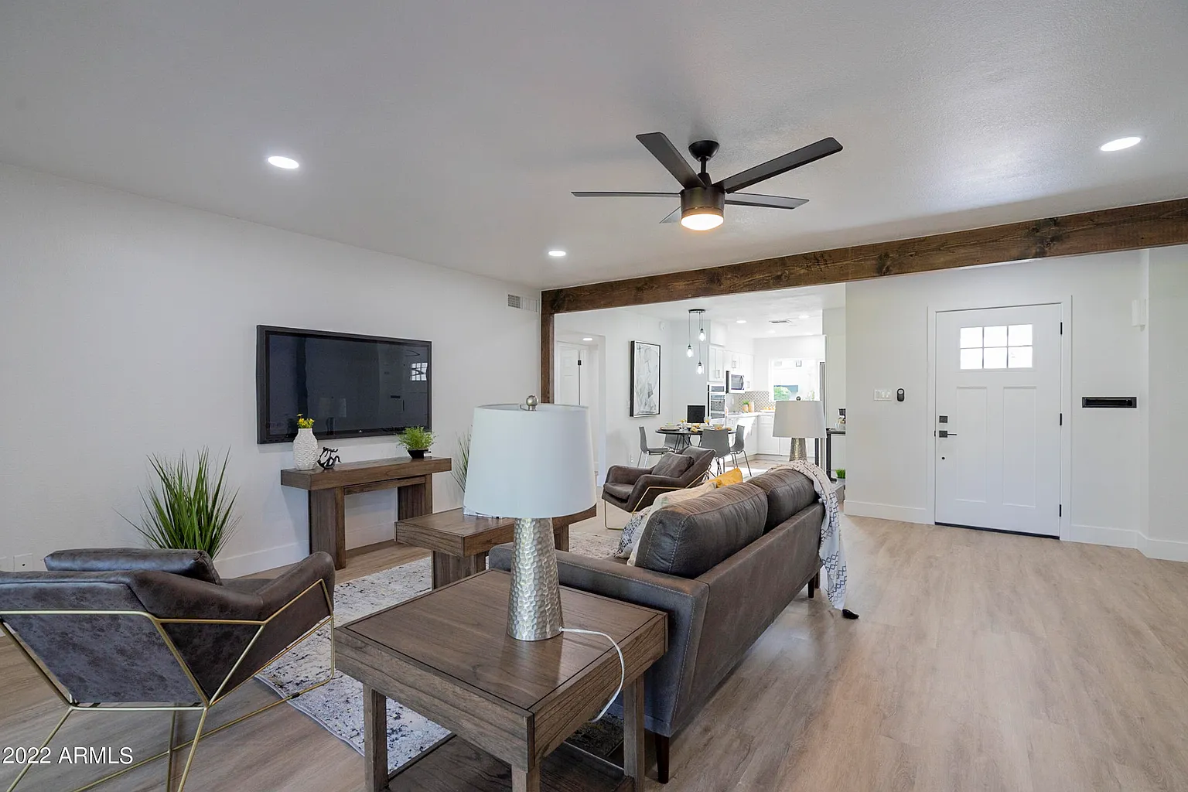





Come fall in love with this gorgeous, fully remodeled home located in the highly sought-after 55+ Villa Monterey neighborhood in Old-town Scottsdale. This conveniently located 2 bed, 2 bath, 1 carport, move-in ready home, sits central to some of the most picturesque mountain preserves that the valley of the sun is known for, along with some of the best shopping and outdoor/indoor entertainment Scottsdale has to offer. No expense was spared on this entertainer’s dream home and it shows! From the open floor plan and beautiful wood beam crossing the ceiling with new integrated LED can lights, fixtures and fans throughout. Gorgeous U-Shaped kitchen that boasts white shaker cabinets with quartz countertops, soft close hardware, and marble backsplash. (cont..) Brand new stainless Whirlpool appliances, and white porcelain farmhouse sink. Everything has been modernized and is brand new in this remodeled home. From the Luxury Vinyl Plank flooring throughout and bedroom carpets to the completely remodeled bathrooms with updated vanities, quartz countertops, porcelain floor tile, custom glass shower doors, and sliding barn door to the master bath. Walk into your amazing new laundry room with washer and dryer included, new cabinets, countertops for storage, and a full size stainless sink for washing. Open your new french doors and walk out to your own private desert oasis featuring synthetic grass inserts, and beautiful new rocks. Other upgrades include all new dual pane windows, new marble tile around the fireplace and wood mantle above, epoxy carport, and new paint inside and out. Don’t miss-out on the chance to own the best house in the neighborhood as it won’t last long in this market.
602-550-4668
po@daynesdevelopment.com