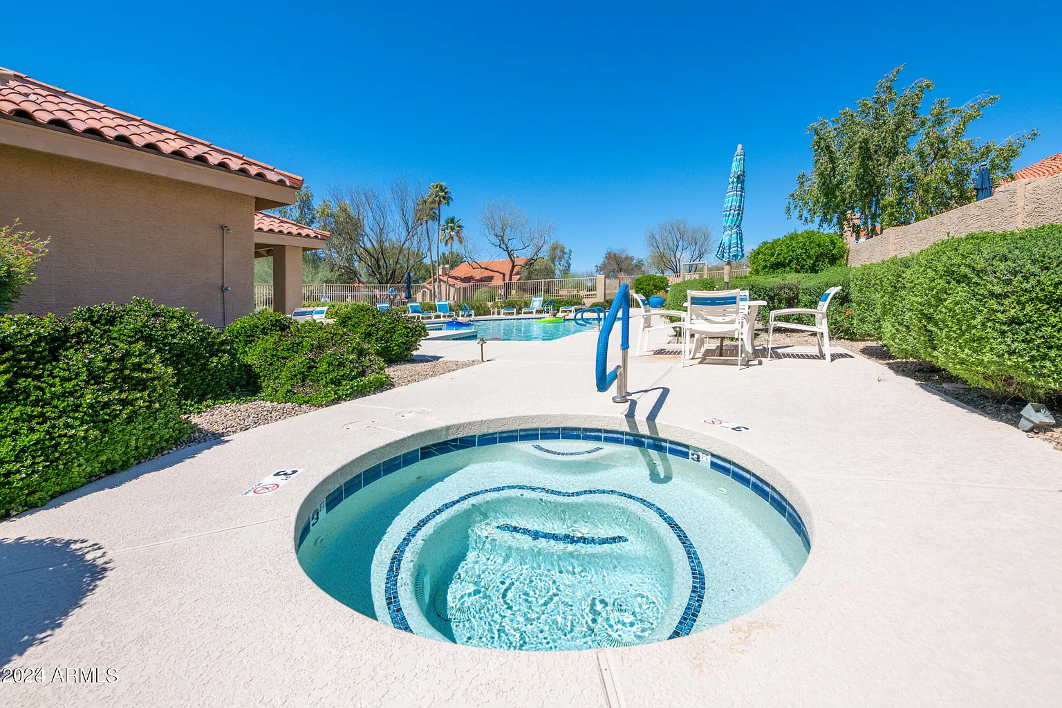
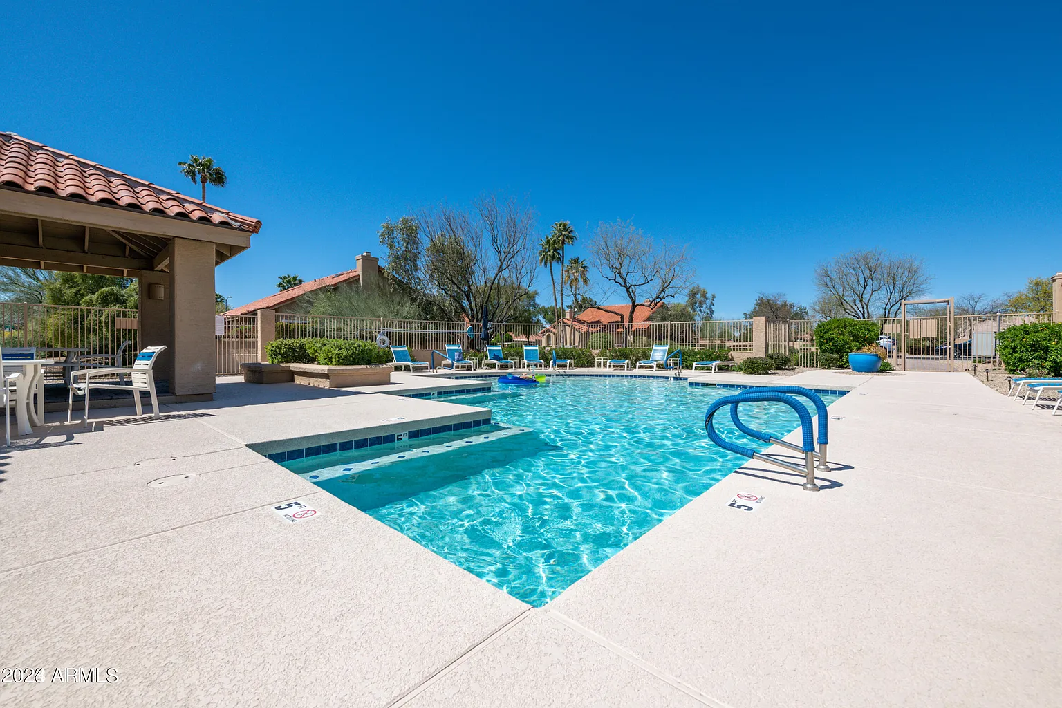
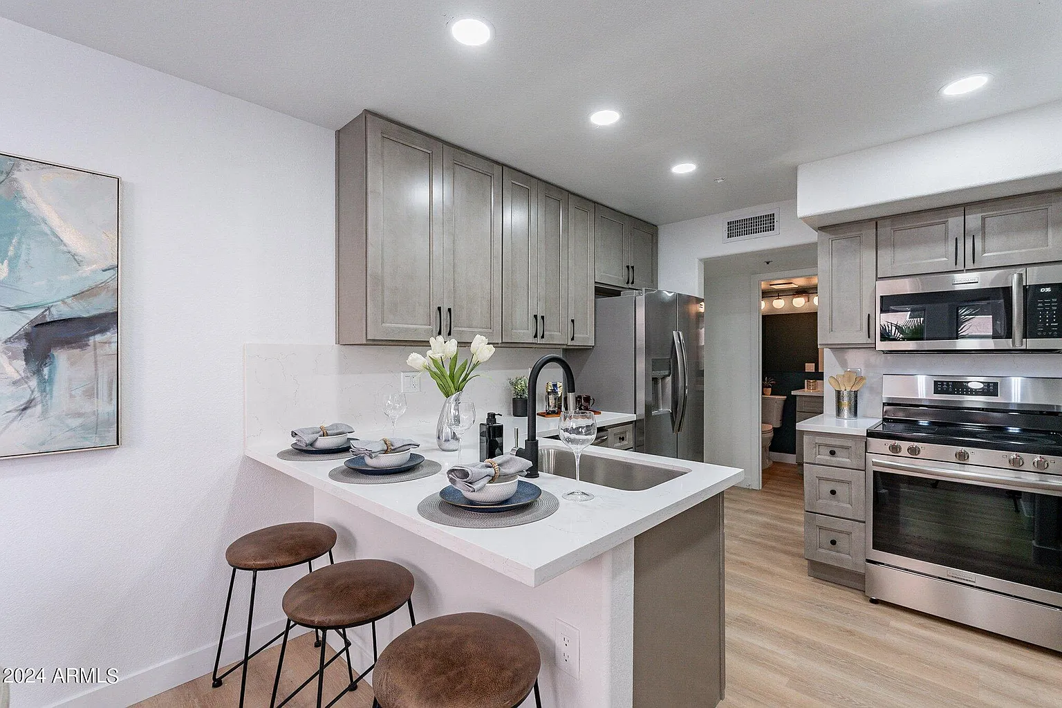
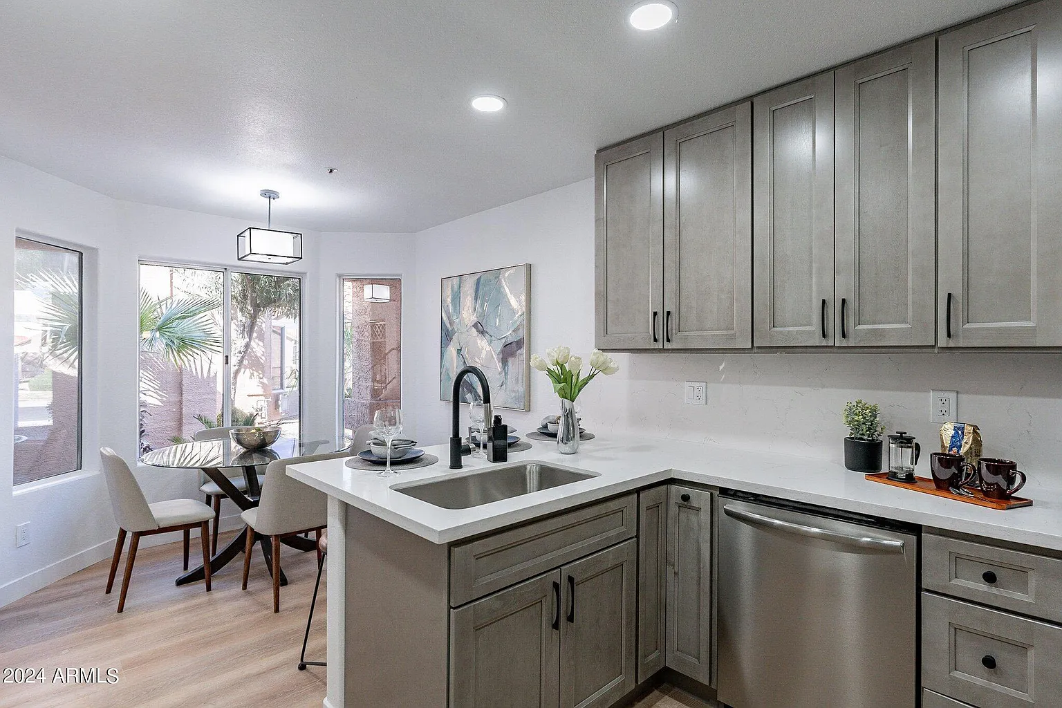
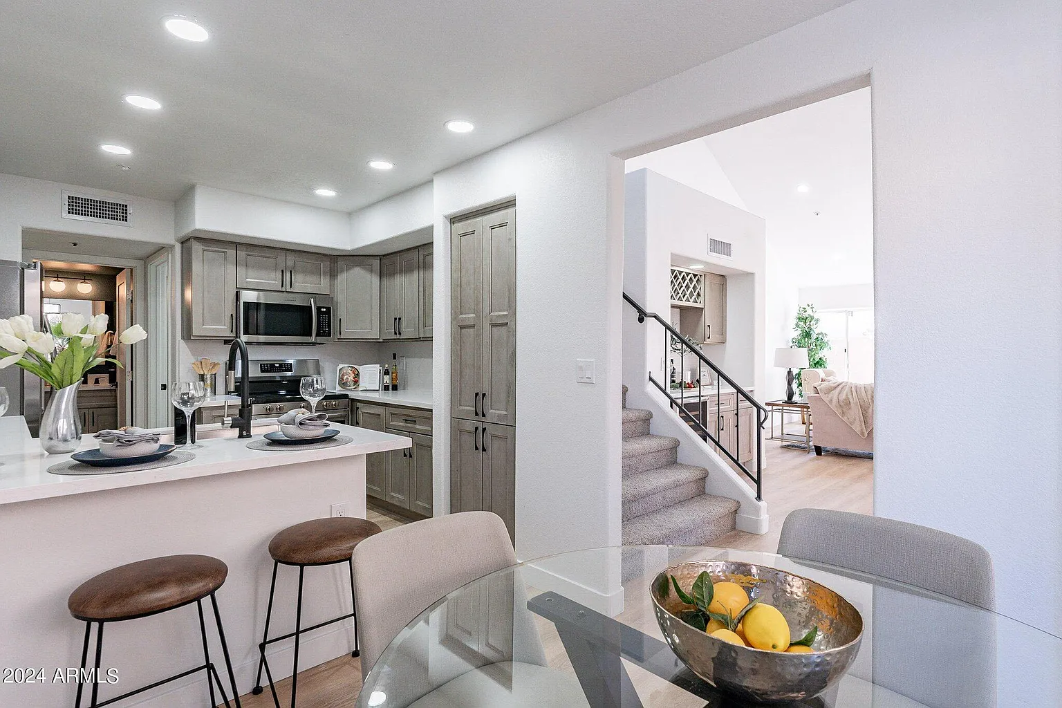

NEW NEW NEW. FULLY REMODELED 3-bed 2.5 bath + Loft in the perfectly located Scottsdale community. An ideal layout with the Primary ensuite bedroom downstairs and 2 bedrooms and full bath upstairs, perfect for kids, visitors or parents. The new kitchen boasts the highest quality workmanship and upgrades with all new soft-close cabinets, quartz countertops and new stainless steel appliances. Just off the kitchen is an oversized walk-in laundry- pantry room combination for your convenience and organization. It’s rare to find a downstairs 1/2-bath Powder Room for you and your guests in a property under 2000 sf but this property has it. Speaking of entertaining, the gorgeous new wet bar area in the living room will catch everyone’s attention the moment they walk in the front door. Enjoy the wood burning fireplace as you relax in the open and airy living room. The loft, overlooking the living room, with loads of natural light by day and plenty of new can lights by night, is perfect for an office space, a kid’s space or your space. All bathrooms display new tile, fixtures, countertops and more. New flooring and carpet throughout. Add a gas BBQ, table and chairs or maybe a patio sofa to complete the efficient outdoor space. Enjoy peace of mind with a brand new water heater, HVAC system and all new copper, PEX water lines. The HOA maintains the front yard for you and roof underlayment was new in 2020. Sophisticated, stylish, new, efficient, natural light, relaxing, cozy, higher quality materials and features, all describe this newly renovated home.
A perfect blend of young couples, young families and seasoned residents combine to create a welcoming community.
Vaulted ceilings, abundant natural light, and the stunning lighting amplify the home’s open and airy ambiance.The inviting living area features a modern linear fireplace, hardwood floors, and expansive 16-foot sliding doors that flow effortlessly to the private backyard.Outside your personal retreat awaits – a sparkling pool, built-in BBQ, putting green, cozy fireplace, and sweeping McDowell Mountain views provide the perfect backdrop for relaxation and entertaining.
Additional highlights include a main-level guest en-suite, spa-inspired bathrooms with sleek floating vanities, and dual laundry rooms on each floor for ultimate convenience. Perfectly positioned near top-rated schools, upscale dining, and scenic hiking trails, this home redefines modern North Scottsdale living. Come discover the pinnacle of design, comfort, and luxury in 85255.
602-550-4668
po@daynesdevelopment.com